
ARC 2213 Building Structure
Project 1 Fettuccine Truss Bridge
Objectives of Project
The objectives of this project are as follows
-
- To develop student’s understanding of tension and compressive strength of construction materials
-
- To develop student’s understanding of force distribution in a truss
-
- To design a perfect truss bridge which fulfils the following criterias:
- High level of aesthetic value o Minimal construction material
Learning Outcomes
-
- Able to evaluate, explore and improve attributes of construction materials
-
- Explore different arrangement of members in a truss structure
-
- Explore and apply understanding of load distribution in a truss
-
- Able to evaluate and identify tension and compression members in a truss structure
In this project, in a group of 6 people we are to come up with a design of fettucine bridge, which is to be tested at the end to see the amount of weight it can hold. This project includes an individual component, which is to calculate the forces on each member of a structure.
PROJECT 2 Extension of a R.C. bungalow (GROUP + INDIVIDUAL)
Objectives of Project
The objectives of this project are as follows:
-
Introduce the basic process of building structures design process to the students.
-
Enable the students to have a holistic experience including Concept and Structure Layout Design, Building Structure Engineering Considerations, Structure Members Sizing and
Calculations, Final Report and Presentation.
Learning Outcomes
-
Produce a complete documentation on structural system of a case study
-
Explore and understand the concept of structural analysis
-
Identification of structural components
-
Recognize, Execute and implement basic procedures of building structure design
-
Produce a structural proposal




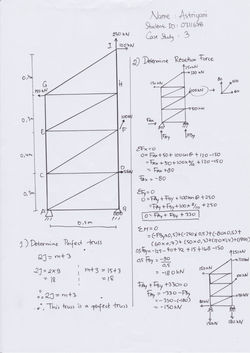 |
|---|
 |
 |
 |
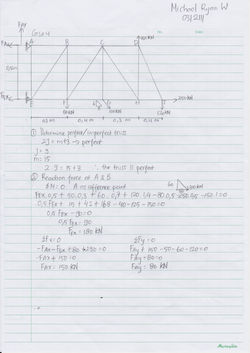 |
 |
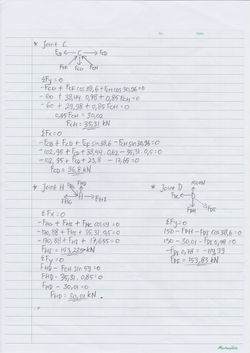 |
 |
 |
 |
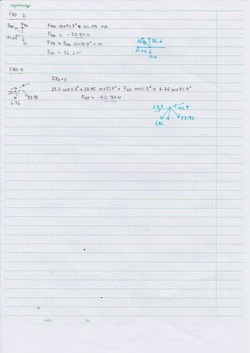 |
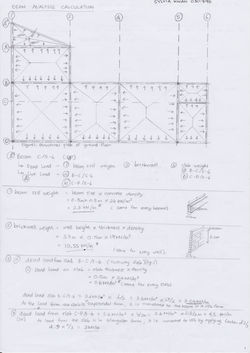 |
 |
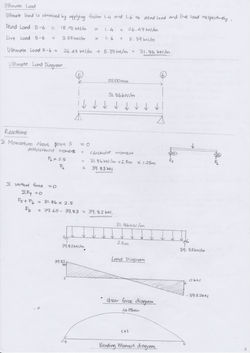 |
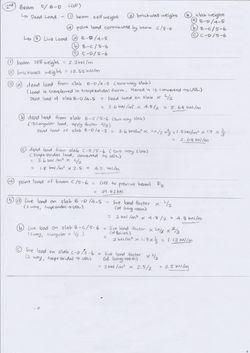 |
 |
 |
 |
 |
 |
 |
 |
 |
 |
 |
 |
 |
 |
 |
 |
 |
 |
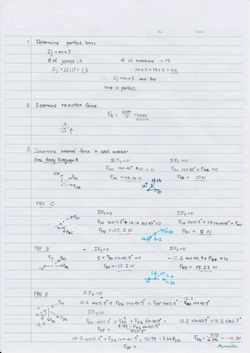 Scan 9.jpeg |
|---|
 Scan 10.jpeg |
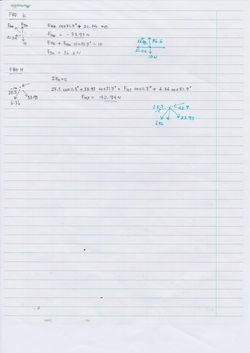 Scan 11.jpeg |
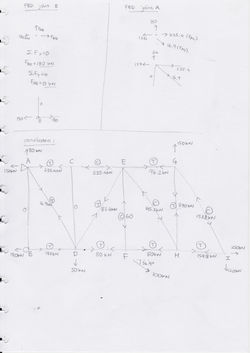 Scansyl.jpeg |
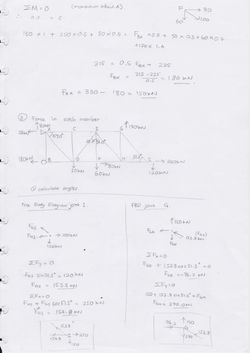 Scan 1syl.jpeg |
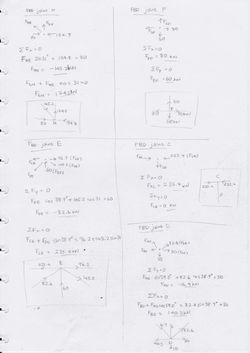 Scan 2syl.jpeg |
 Scan 3syl.jpeg |
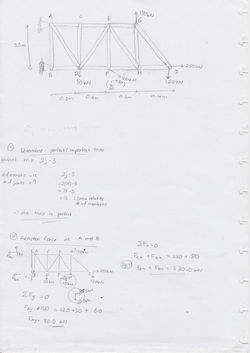 Scansyl.jpeg |


