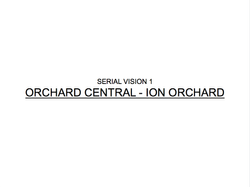
ARC 3113 Tales of Three Cities
Assignment 1: Ideas and Theories in Urbanism
Before the case study visit, we are to acquire prior knowledge which is comprised in the first assignment. The theme of the semester is 'Island Cities'. While focusing on Manhattan, Hong Kong and Singapore as the case study cities, we are to explore various ideas/ theories/ social situations prevailed in the historical and contemporary times. The city that is chosen by our group of 6 people is Manhattan, specifically in the Vanderbilt Avenue in East Mid Town.
Objectives:
-
To explore various urban theories and ideas in the Eastern World
-
To know how various social situations responded to spatial forms
-
To acquire an holistic understanding about various historical phases of the case study cities
Learning Outcomes:
-
Develop formal attributes of a number of key examples on the design of the cities in the East, during the historical and contemporary times.
-
Identify, discuss and critique various urban design theories and ideas.
 Vanderbilt Avenue |  Screen Shot 2014-12-18 at 21.40.56.png |  Screen Shot 2014-12-18 at 21.41.03.png |
|---|---|---|
 Screen Shot 2014-12-18 at 21.41.10.png |  Screen Shot 2014-12-18 at 21.41.18.png |  Screen Shot 2014-12-18 at 21.41.25.png |
 Screen Shot 2014-12-18 at 21.41.32.png |  Screen Shot 2014-12-18 at 21.41.39.png |  Screen Shot 2014-12-18 at 21.41.48.png |
 Screen Shot 2014-12-18 at 21.41.55.png |  Screen Shot 2014-12-18 at 21.42.03.png |  Screen Shot 2014-12-18 at 21.42.10.png |
 Screen Shot 2014-12-18 at 21.42.17.png |  Screen Shot 2014-12-18 at 21.42.25.png |  Screen Shot 2014-12-18 at 21.42.34.png |
 Screen Shot 2014-12-18 at 21.42.42.png |  Screen Shot 2014-12-18 at 21.42.48.png |  Screen Shot 2014-12-18 at 21.42.55.png |
 Screen Shot 2014-12-18 at 21.43.01.png |  Vanderbilt Avenue |
 Project 2 |  Screen Shot 2014-12-18 at 22.03.08.png |  Screen Shot 2014-12-18 at 22.03.00.png |
|---|---|---|
 Screen Shot 2014-12-18 at 22.02.54.png |  Screen Shot 2014-12-18 at 22.02.46.png |  Screen Shot 2014-12-18 at 22.02.38.png |
 Screen Shot 2014-12-18 at 22.02.29.png |  Screen Shot 2014-12-18 at 22.02.22.png |  Screen Shot 2014-12-18 at 22.02.15.png |
 Screen Shot 2014-12-18 at 22.02.08.png |  Screen Shot 2014-12-18 at 22.02.02.png |  Screen Shot 2014-12-18 at 22.01.56.png |
 Screen Shot 2014-12-18 at 22.01.49.png |  Screen Shot 2014-12-18 at 22.01.43.png |  Screen Shot 2014-12-18 at 22.01.34.png |
 Screen Shot 2014-12-18 at 22.01.27.png |  Screen Shot 2014-12-18 at 22.01.20.png |  Screen Shot 2014-12-18 at 22.01.12.png |
 Screen Shot 2014-12-18 at 22.01.04.png |  Screen Shot 2014-12-18 at 22.00.58.png |  Screen Shot 2014-12-18 at 22.00.50.png |
 Screen Shot 2014-12-18 at 22.00.44.png |  Screen Shot 2014-12-18 at 22.00.37.png |  Screen Shot 2014-12-18 at 22.00.31.png |
 Screen Shot 2014-12-18 at 22.00.24.png |  Screen Shot 2014-12-18 at 22.00.07.png |  Screen Shot 2014-12-18 at 22.00.02.png |
 Screen Shot 2014-12-18 at 21.59.55.png |  Screen Shot 2014-12-18 at 21.59.49.png |  Screen Shot 2014-12-18 at 21.59.42.png |
 Screen Shot 2014-12-18 at 21.59.35.png |  Screen Shot 2014-12-18 at 21.59.29.png |  Screen Shot 2014-12-18 at 21.59.21.png |
 Screen Shot 2014-12-18 at 21.59.13.png |
Project 1 Presentation Slides
Assignment 2
After our site visit to Singapore, we are required to document the spatial form of the city to note the key that attributes the urban form. The two objectives of this assignment is to characterize the urban form through Serial Vision and to establish the relationships and roles of the three urban design elements (Form, Activity, Movement Pattern). We are also required to identify distinctive aspects or patterns in terms of the layout.
Objectives:
-
To experience the urban space and take part in urban life
-
To allow the students to explore the potentiality of space, form and their relationship to aspects of
use and cultural meaning
Learning Outcomes:
-
Identify, discuss and critique various urban design theories and ideas.
-
Explain how ideas, cultural values (intangible) and topography and other site conditions (tangible) can
offer to significant perceptions and experiences.
-
Record through and present the fundamental urban research techniques in spatial and perceptional
studies.
Assignment 2a
Individual - Journal on urban sketches and photographs
During our site visit, we are expected to capture interesting and meaningful photographs relating to tangible and spatial; intangible or social contexts of the locations.
Click the image to be linked to the Photo Journal
http://issuu.com/sylviakwan8/docs/talesproject2afinallow.compressed
Assignment 2b
Group - Mapping the townscape
After illustrating the urban distinctive character, we are to present the tales of our wishes and to evaluate through the comparison of three cities.
Project 2 Presentation Slides
Project 2 Video



